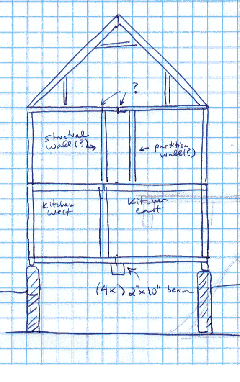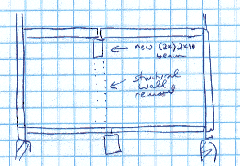
Here's a not-very-good and definitely not-to-scale drawing of the back third of the house. Each third rests on its own foundation walls and is reasonably independent structurally, except of course for the fact that everything is nailed to everything else. The crosshatched regions represent the brick and sandstone foundation, which is about 2/3 below and 1/3 above grade. Floor joists run east-west (right to left) across this drawing; total width of the house is about 25 feet.
In the basement, each joist spans about half of the distance, resting on the central beam on one side and nailed to the ledger on the exterior wall. The central beam (which comprises 4 2 x 10s) is supported at its half-span with a brick column. It can carry a lot of weight, but notice that structural wall on the first floor is not directly above this beam. In the original design, this was not a problem since the load from the second floor was distributed over many joists on the first.
The location of the second floor and attic floor joists is mostly guesswork; I haven't ripped up enough flooring to know for sure how they are laid out. We can assume they also run east-west (right-left). Identification of one second floor wall as a partition wall and the other as structural is guesswork.

Here's a detail of just the first floor. During the 1970s renovation, the load-bearing wall was removed and replaced with a doubled 2 x 10 beam. The beam itself was probably adequate for the span (12 feet); the problem was with how the beam was supported.
At the north (interior) end, the beam was supported by a doubled 2x4. On the other side the beam was supported by a single 2x4. These posts rested on the kitchen's subflooring rather than running all the way down to a footer in the basement. This meant that very high point loads were applied to two spots on the kitchen floor that weren't designed to take the weight.









